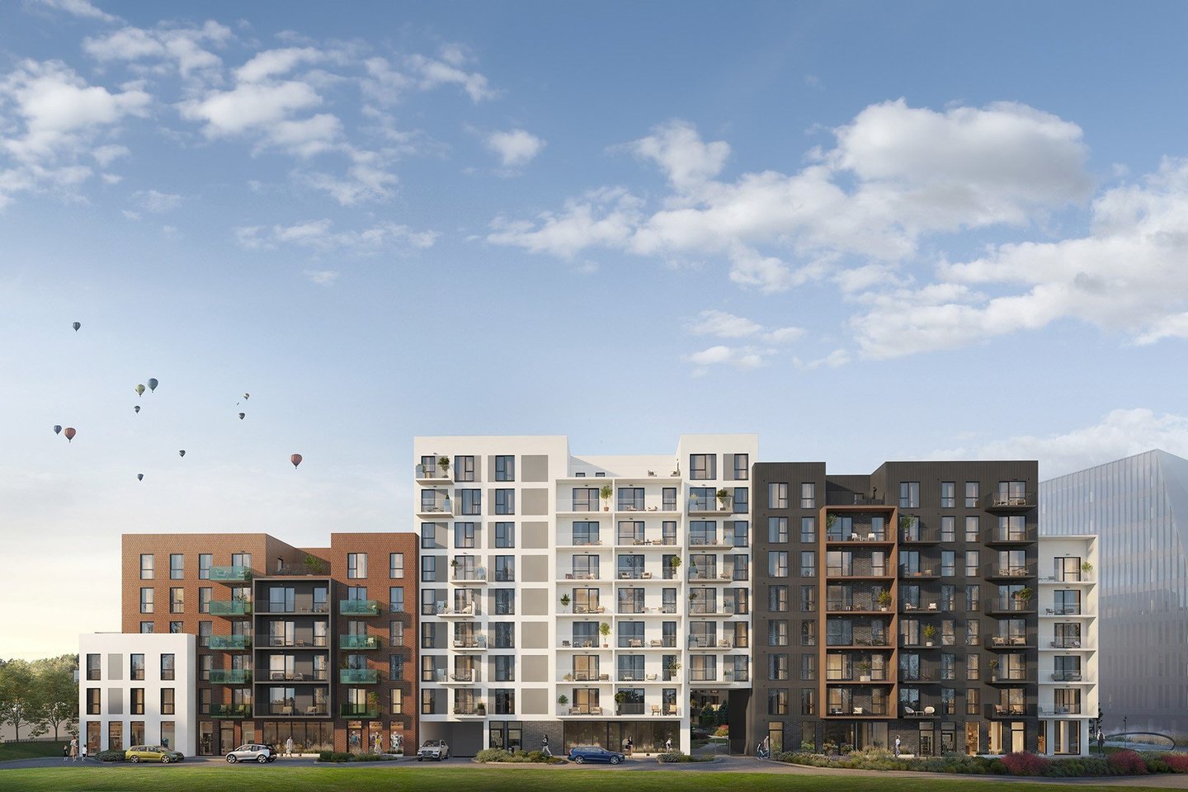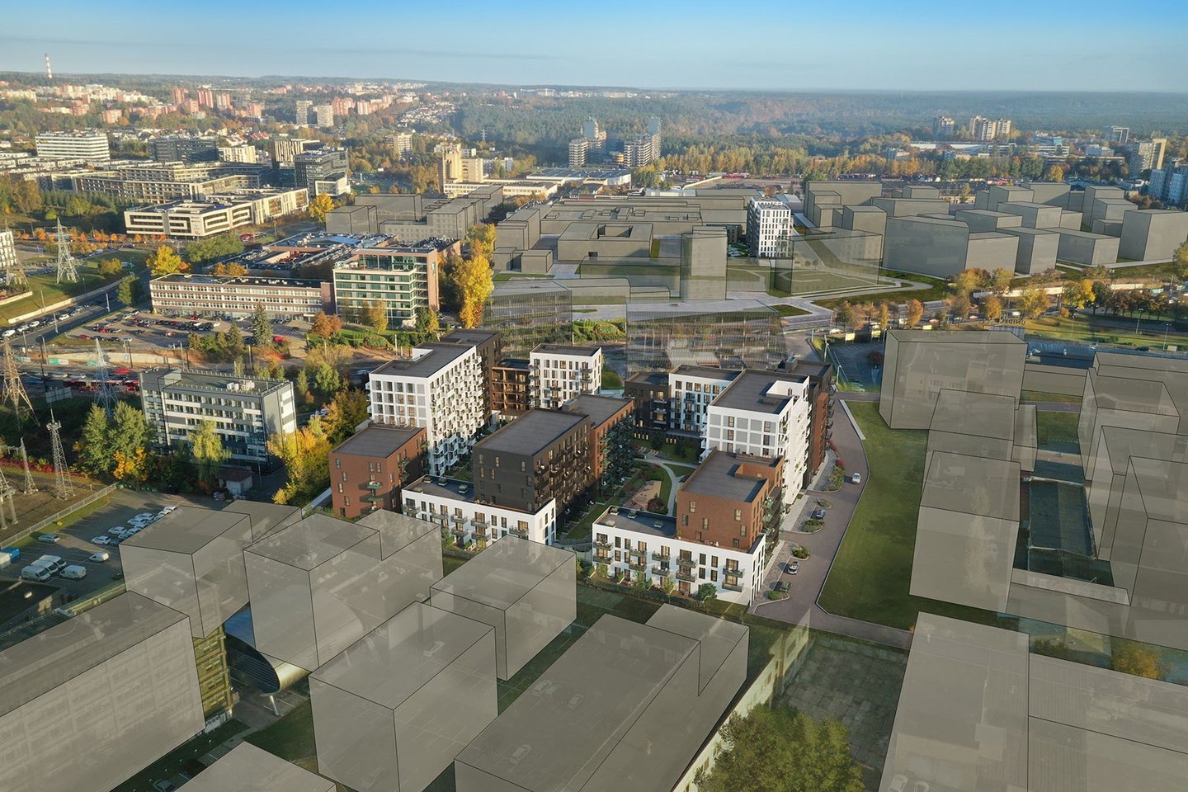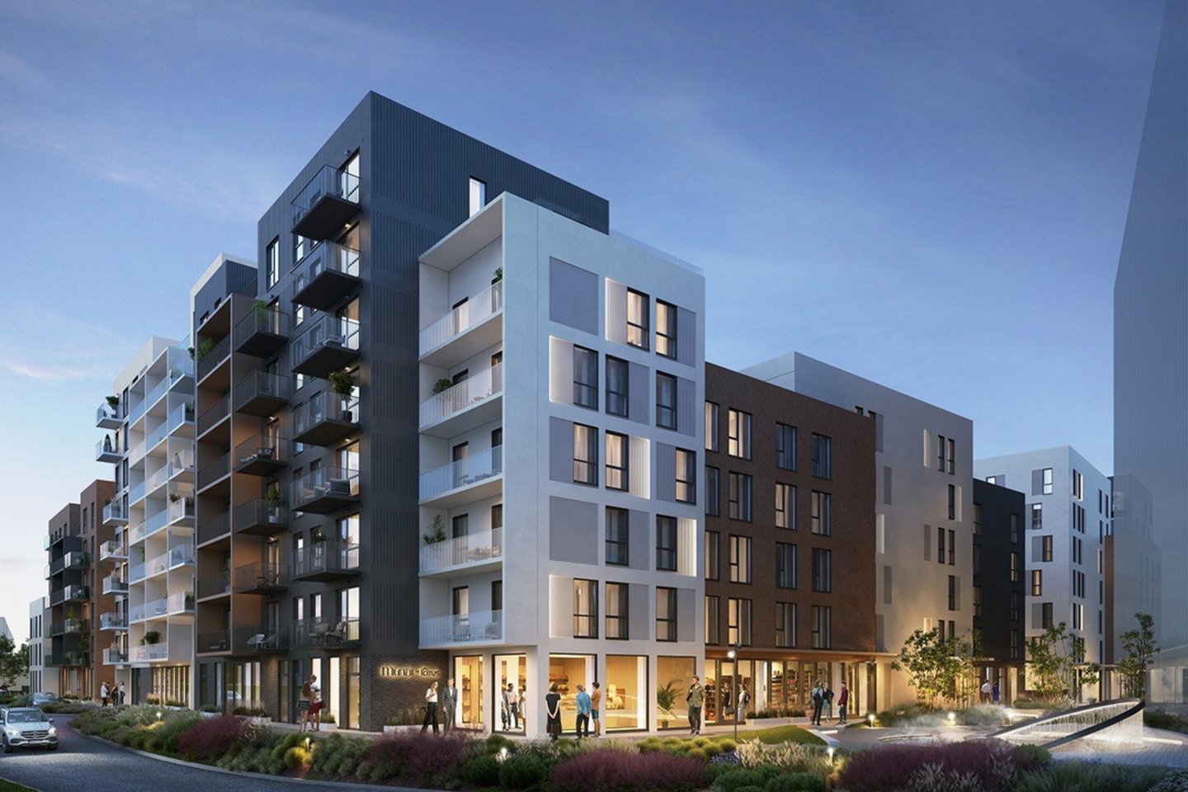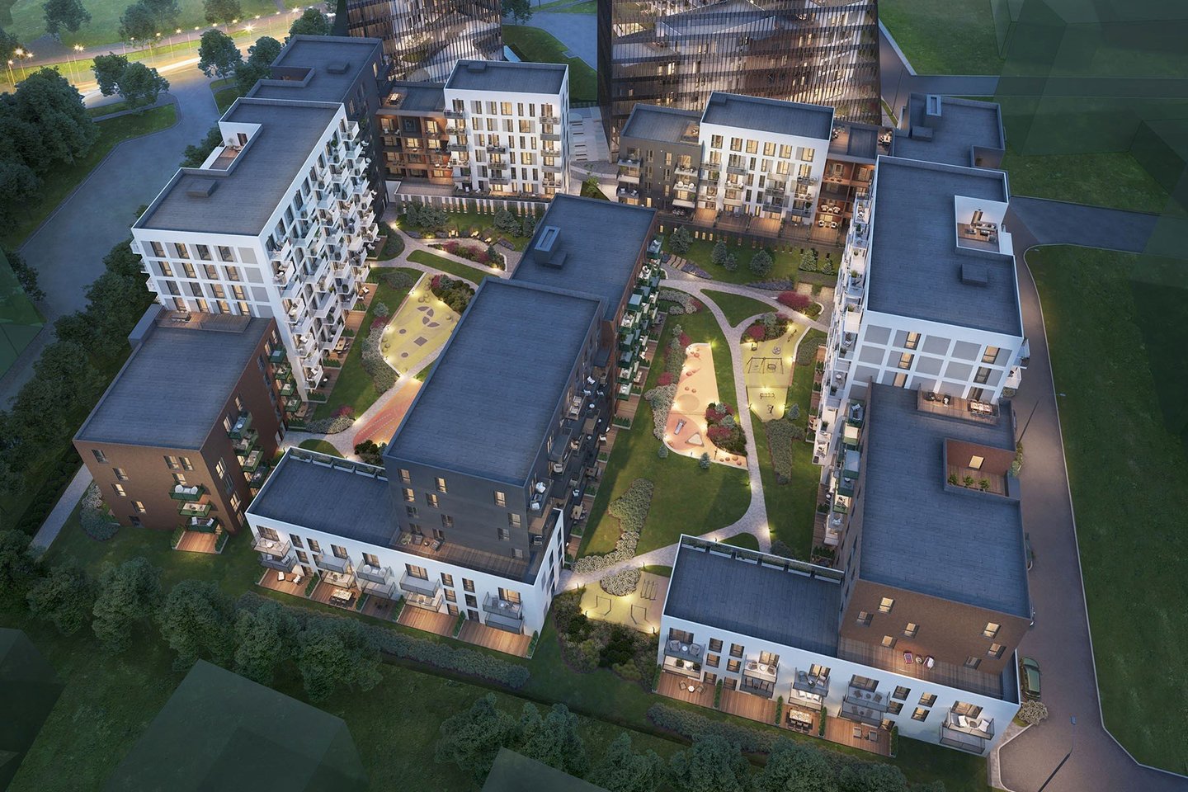The development of Vilnius has historically taken place in distinct stages. Perhaps the most famous success stories of neighbourhood revival are Pilaitė, Naujamiestis, Šnipiškės and Paupys. Currently, the most significant changes are foreseen in the Žirmūnai-Verkių districts and the southern part of Vilnius, including the Stoties district, Naujininkai, Markučiai and Burbiškės.
These two newest locations will not only breathe life into former industrial sites, where large areas will be transformed into modern, comfortable residential neighbourhoods. They concentrate on essential transport infrastructure and are particularly rich in shopping, entertainment, leisure and recreational facilities. More of these are planned, and housing development and synergies with existing and future attraction centres will ensure long-term vitality and attractiveness.
Žirmūnai, a kind of North City, has outgrown the confines of North town, and it’s poised to undergo significant changes soon (a district in Žirmūnai elderate, called North Town, was dismal of Soviet military base, which changed dramatically after regaining Independence in Lithuania in 1991. Cafes, gourmet restaurants and attractive apartment buildings have appeared and formed an attractive part of the city– editorial note). The large urban area of around 83 ha is undergoing a radical facelift and has the potential to become one of the capital’s most popular destinations. Vilnius City Municipality is working on a vision for the Verkiai Bus Park, which will potentially transform into new public spaces, a school, a kindergarten and residential homes, and become a catalyst for the conversion of former industrial areas. New streets will be built, and infrastructure will be developed: a reconstruction project for Kareivių Street and the intersection with Verkiai Street is already in place. There will be more cycle paths, a large-scale conversion of Šiaurinė Street is planned, together with a pedestrian bridge between Žirmūnai and Antakalnis. Therefore, according to Citus analysts, the value of new property in this zone will rise by up to 40% in the next seven years.
Mantas Galdikas, Director of Citus: ‘Such major conversions of large areas attract huge investments. With the announcement of the plans to convert the bus park and the municipality’s investment in infrastructure, real estate development in the area has picked up. These investments are now attracting new ones, increasing the value of the whole location and the property. We believe that a premium housing project in such a location will be an attractive investment for home buyers’.
Mūnai by CITUS was the subject of an architectural competition to create a modern, western architectural expression. The competition was won by Eventus Pro, the architectural studio of Sigitas Sparnaitis and Vytenis Gerliakas, who proposed aesthetically pleasing, versatile and innovative solutions.
Galdikas elaborated: ‘The architects have designed all the buildings with different heights, layouts and facade finishes, adding visual variety, cosiness and appeal. They have also worked carefully to design a maximally landscaped courtyard with various zones and facilities. All this, together with quality materials, a secure, fenced and abundantly illuminated area with a surveillance system, coded gates, video intercoms, the multifunctionality of the project and its seamless integration into the buzzing territory of the North City will make Mūnai by CITUS, I believe, the most aesthetically appealing of the current options in this location, suitable for any western capital’.
The project will consist of eight residential buildings of three to nine storeys, with business premises and two business centre buildings at all stages.
The buildings are designed with modern prefabricated three-layer reinforced concrete structures providing A++ energy efficiency class, thermal and acoustic comfort, factory quality, and construction speed and efficiency. The structures will also be produced immediately with facade finishes: some with different coloured clinker and some with painted concrete, which is much more durable than plaster finishes.
Galdikas: ‘All apartments will be equipped with underfloor heating, an autonomous ventilation system, and floor-to-ceiling windows, as is usual for Citus projects. Residents on the ground floors will have their private patios with terraces, those on the upper floors will have roof terraces, and others will have spacious balconies’.
The project will offer 19 functional, differently designed, one to four room apartments’ plans with an area of 24–94 sqm (24–77 sqm in the first stage). In the first stage, buyers can choose from 73 apartments, of which the most significant share – about 42% – will be three-room, 51–71 sqm apartments for buyers looking for more space. The project will also include 15 business spaces on the ground floors of the residential buildings, 8 of which will be built in the first stage.
The project will be all residential, although there are several projects around the area that are selling property of other purposes.
The residents will enjoy a richly landscaped and varied courtyard space of 10 different work, rest and leisure areas with features such as fitness equipment, sun loungers and pergolas. More than 3,000 plants of 16 different species, more than 60 new trees and planted walls are planned. A tree on the balcony of each new resident will be given to increase the greenery in the urbanised area.
The project will provide 607 parking spaces (55 in Stage I) in a two-level underground car park, of which 67 will be dedicated to electric cars.
Work has already started on the construction site, and the first apartments have been reserved. Prices range from around EUR 2,900 to EUR 4,600 per sqm. Business premises are priced between EUR 2,150 and 3,200 per sqm.
Galdikas: ‘We announced Mūnai by CITUS a year ago, and it has attracted the interest of potential clients due to its attractive location, value growth prospects and planned concept. We have received few hundred preliminary enquiries, which have already turned into contracts. This allows us to expect successful progress of the project, especially with the anticipated decline of Euribor, which caused the market slowdown’.
The first stage, which will also include the construction of Stages II and III and a two-storey car park for the planned office buildings, is expected to be 100% complete and delivered to the owners by the end of 2025, in line with current requirements. Construction of the second stage will start at a similar time and is expected to take about one year.
The project’s owner is Victory Development IV, a closed-end investment company for informed investors; the construction manager is Citus Construction. The complete finishing of the dwelling, if the buyers wish, will be provided by the finishing partners Būsto Vizija, Iki Raktų and Apdailos kodas.
Facts and figures
– The address of the project is Kareivių g. 5, Vilnius;
– The site area is approximately 1.8 ha;
– Estimated investment: Stage I – approximately EUR 10.28 million (total approximately EUR 63.98 million);
– Projected area: total area 11,500 sqm: residential area 3,500 sqm, commercial area 900 sqm (total area: 45,700 sqm, residential area: 22,110 sqm, commercial area: 2,660 sqm, administrative buildings: 10,630 sqm);
– Number of flats, number of rooms, floor areas: in Stage I, 73 flats; 1–4 rooms; 23.71–76.92 sqm (total 477 flats; 1–4 rooms; 23.71–94 sqm);
– Number of commercial premises – 8 in Stage I (26 in total, including 11 in the planned administrative buildings);
– Type and number of parking spaces – 65 underground parking spaces in Stage I (607 total; 67 electric car spaces);
– Planned construction timeframe: end of Stage I in Q4 2025 (end of the overall project in Q3 2029; start of Stage II in Q4 2025; end of Stage II in Q4 2026).







